The Process of Building a Custom Home
Published: Wednesday, November 20, 2019
In Hillsboro Oregon, there is a ton of construction going on. With housing prices skyrocketing in the Portland Metro area, people are looking to build or live elsewhere than the city proper. As a construction company in Hillsboro, it only makes sense that we touch base on this subject and explain the process of building a home, like the many homes that are currently being constructed in our area.
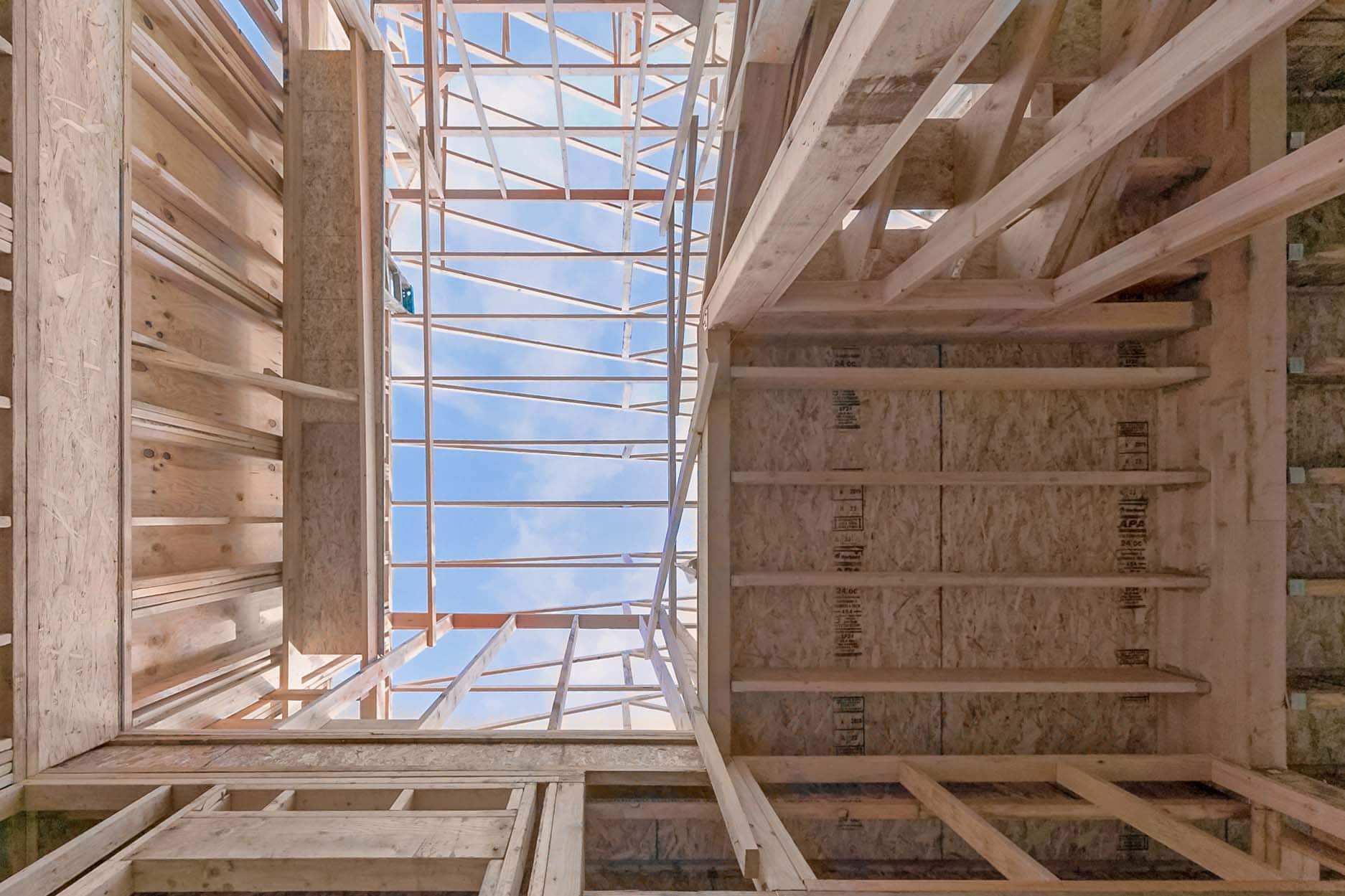
As a full-service contractor, we are well-versed in the many nuances of custom home building. While there are too many variables to explain in a brief article, I will summarize the step-by-step process of building a home from start to finish. We will go over the planning phase, the permitting phase, excavation, and land development, foundation work, framing work, utility work, siding, roofing, and finish work.
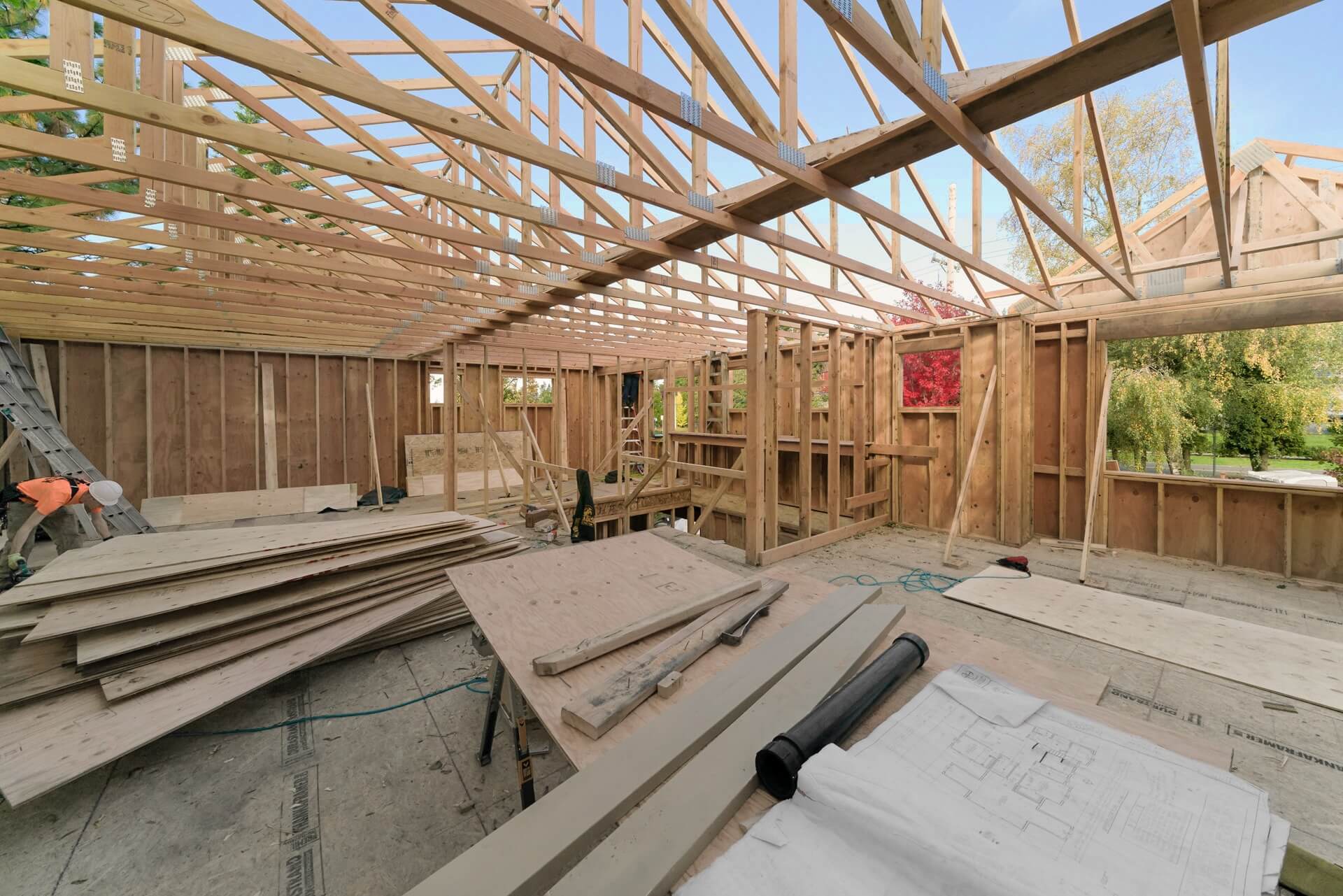
1: Planning Phase
The planning phase is crucial in the construction of a new home. There are many details to keep in mind, as well as long-term decisions needing to be made. This combination of tasks can be very difficult for some people, and extremely straightforward for others. It all depends on your budget, your wants/needs for the home, and any potential building restrictions on your land. A fair number of clients already have a great idea of what they want for their projects, so it makes this planning phase a breeze. However, some people have yet to do the research they need, which can make difficult decisions seem almost impossible. The most important part of this phase is researching your options and speaking with your contractor to see what makes the most sense for your budget and project. Having a solid plan will ensure a more seamless transition throughout the process.

2: Permitting Phase
During this period, the engineer, architect, or both, will put together the plans for your project. Once they have the rough plans completed, they will send those plans to the homeowner for approval. If there are any changes or adjustments that are needing to be made, the homeowner needs to communicate that with their team. After some back and forth in this, eventually, the homeowner and engineer/architect will finalize a plan for permitting. The plan will then be submitted to the county. The county will either approve, or deny, or request some alternations/clarifications to the plans. Based on placement, zoning, calculations, hardware suggested, and the overall code compliance of the plan.
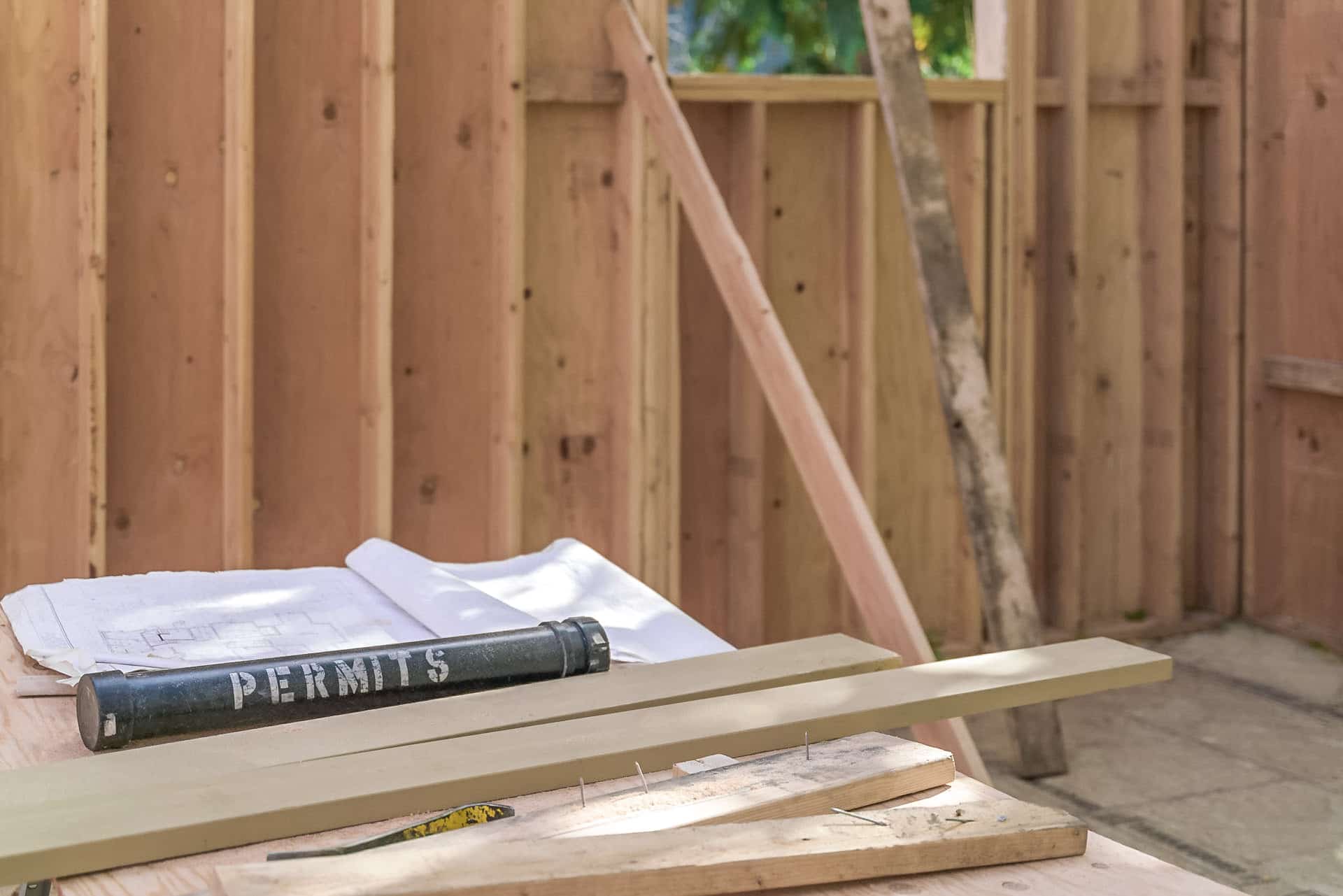
3: Breaking Ground
Once permitting is approved, you’ll be ready to start building. Of course, there is a lot of work in preparing the land to build. Some lots need extensive land clearing and excavation, while others need minimal excavation. This phase can be a very expensive portion of your project, so keep in mind the necessary requirements to prep the land you have for the home you want to build. In most cases, you’ll have to hook up utilities to the road, which is the reason why land development can become quite expensive. If you’re in a busy area, you may need traffic control/flaggers to deal with traffic, while the lines are being connected. A lot of times, this process can incur significant fees, so be aware of that going into such a project.
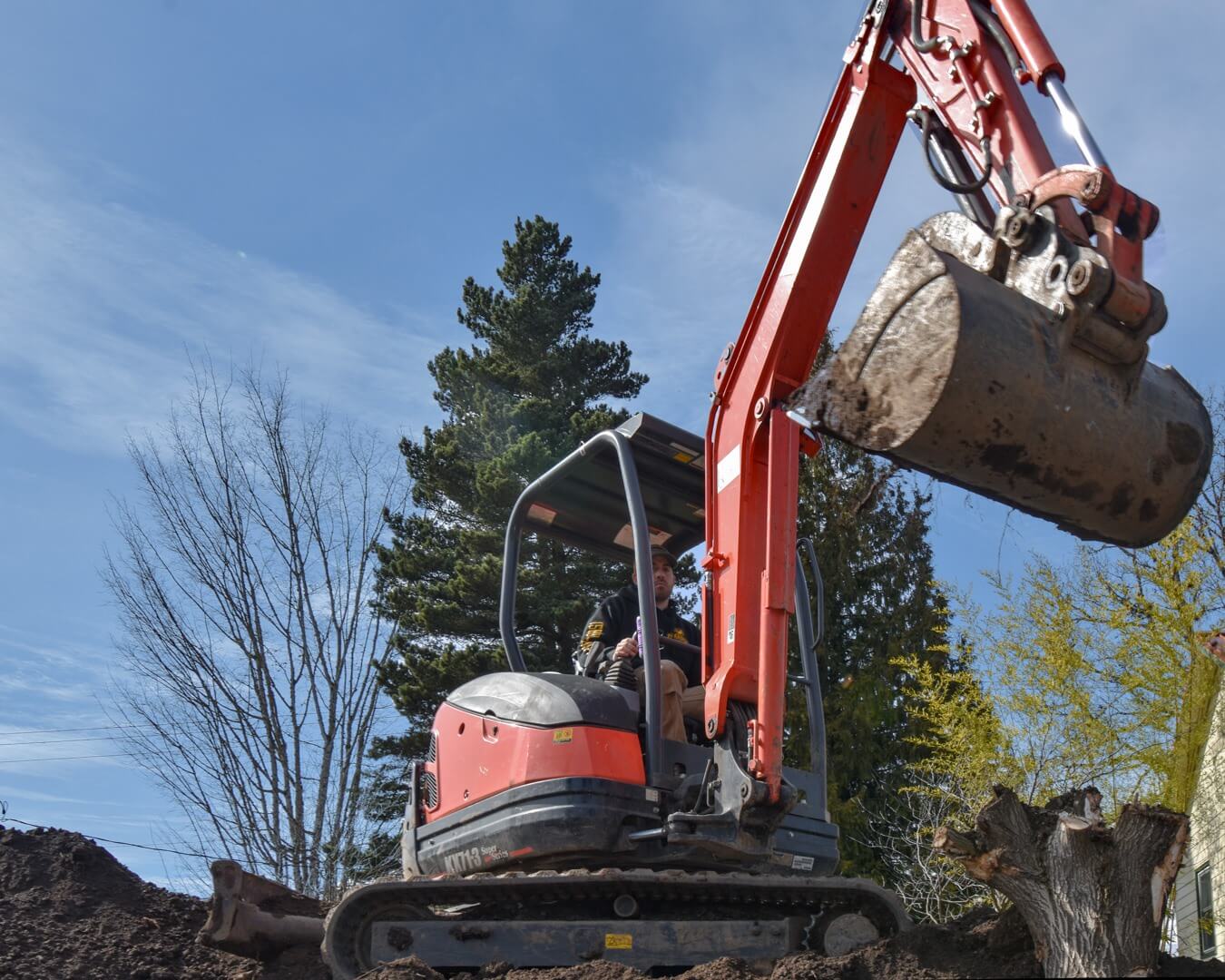
4: Foundation Work
Once the land is cleared and excavated, it will be ready for a foundation. To prep for the foundation, your contractor will build concrete forms, to ensure the concrete dries in place and remains strong for years and years to come. Proper layout and reinforcement in this process is paramount, as the foundation is the base of the home. If anything is done incorrectly, it can cause major issues in the future, especially in regions with heavy rainfall, active tremors, or lots that reside on a fault line. Be sure to get a geological survey to ensure that your lot and foundation are built according to the needs of the land.
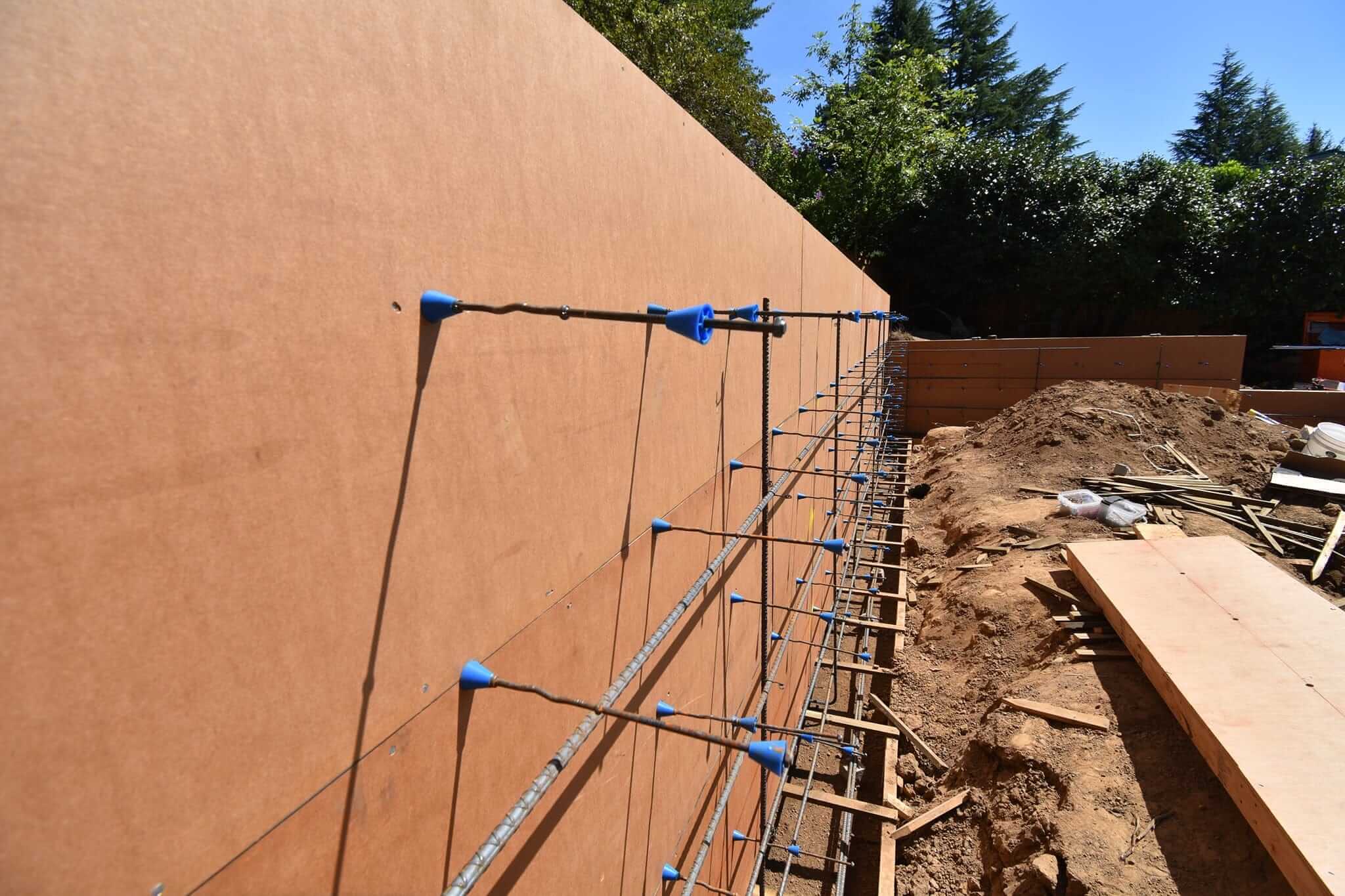
5: Framing Work
Now that you have a foundation cured and hardened, you’re ready for framing. Framing is also a very crucial part of building a home, it maintains the integrity of the structure, and must be done with attention to detail. While framing the home, your contractor will start with the beams and floor joists, which hold the floor solid and sturdy. Once the floor is finished, the walls will start coming up. Depending on your plans, you may have additional floors, which will be built in a similar process. Now that you have walls and floors, it’s time for the trusses. Some plans call for pre-constructed trusses, which are typically craned depending on the land/property. In other cases, the roof may be “stick-built” with rafters. Regardless of the method, you will have the shell of the home constructed at this point.
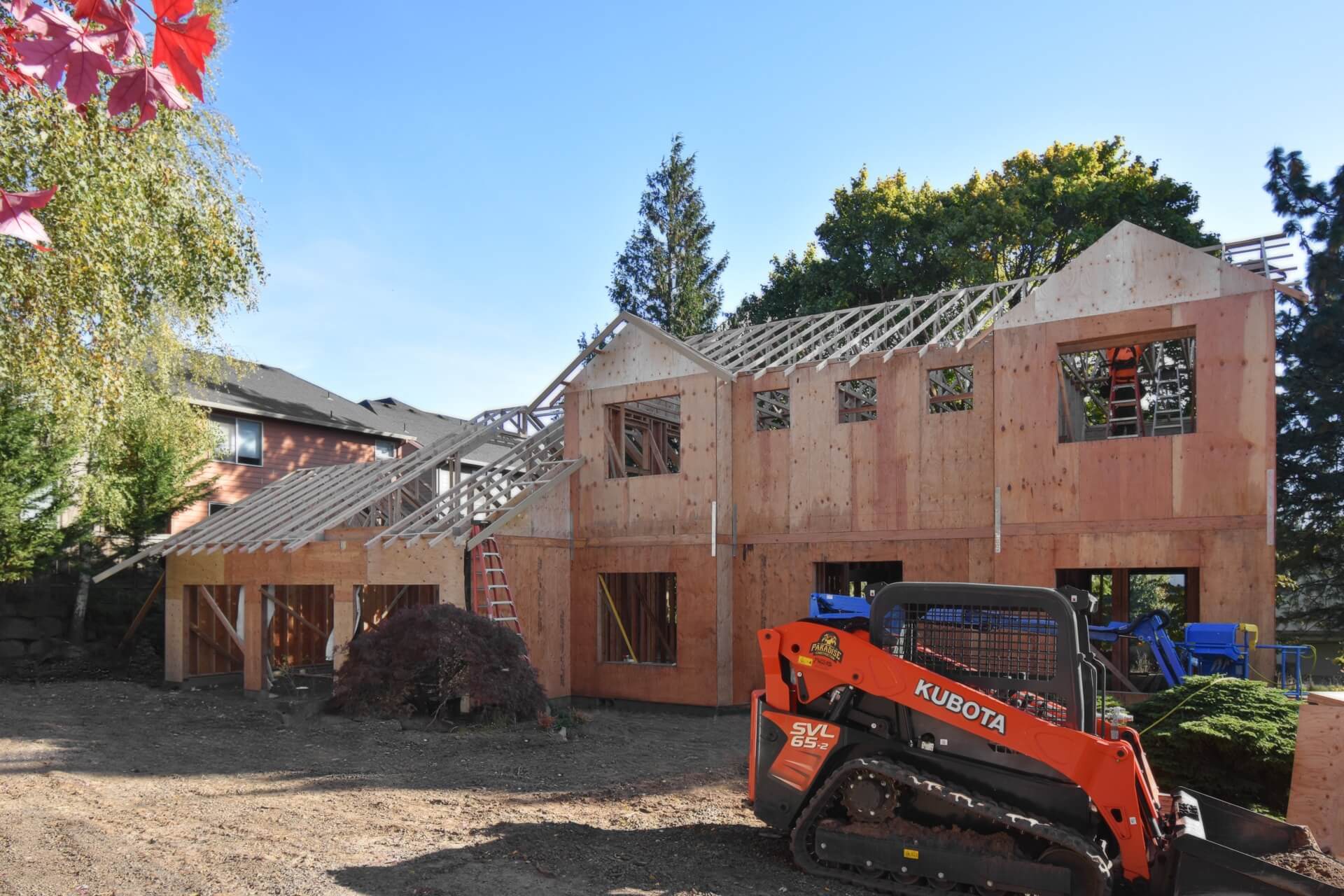
6: Siding and Roofing
At this point, your custom home will be looking more and more livable each day. You’ll begin to see it taking shape, especially once the roofing and siding are completed. With the roofing and siding, your contractor will need to first wrap the sides of the home, and the roof with underlayment, this is a secondary line of defense and a code requirment nationwide. There are many critical areas that your contractor will need to pay attention to, including. windows, doors, valleys, etc. These areas need to be flashed properly and materials installed per manufacturer specifications to ensure a good seal and an honorable warranty from the material manufacturers. Once the underlayment and some flashings are installed, your contractor will install the roofing and siding materials.
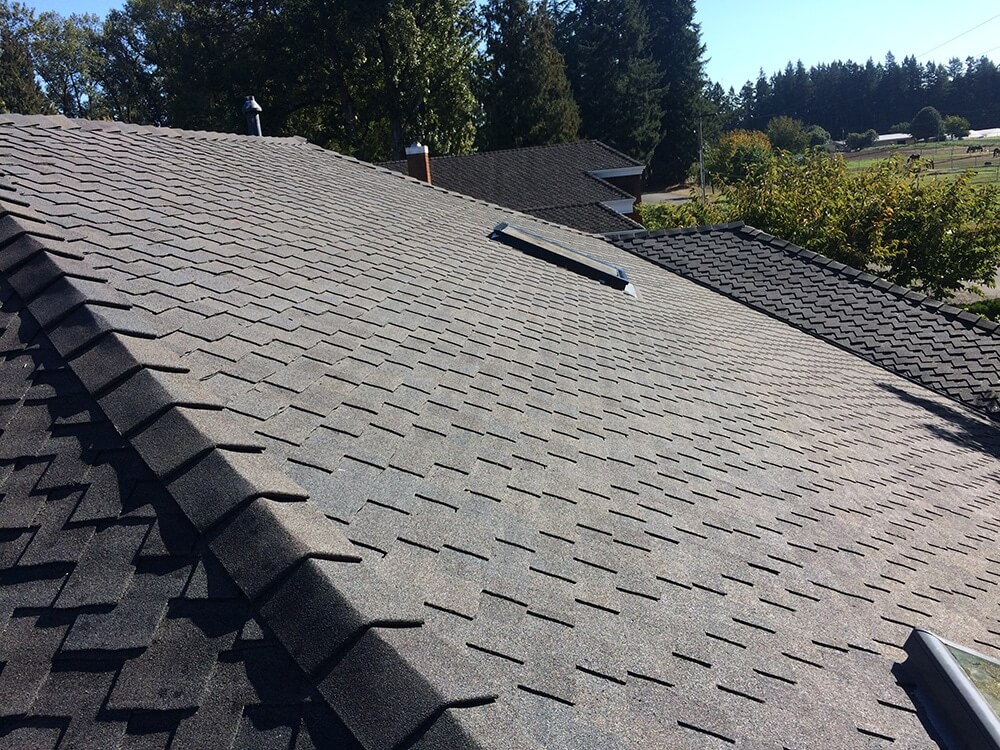
6: Electrical, plumbing and Mechanical
Now that the shell is completed, you will have your utility contractors come in to install the rough-in electrical, plumbing, and HVAC (heating ventilation and air conditioning). The utility work will need to be inspected to ensure that everything is up to code to move forward.
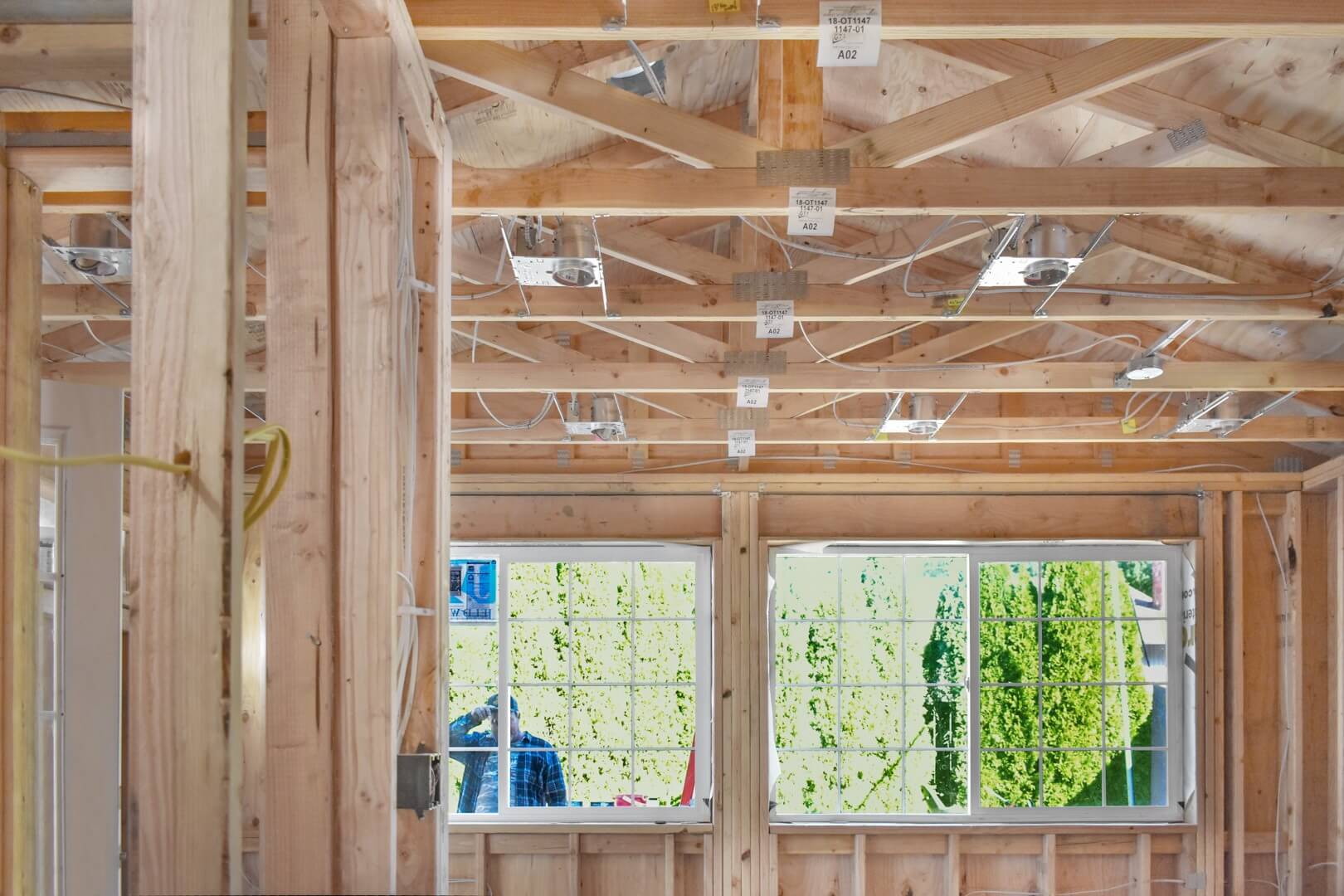
8: Finish Work
During the last phase of the process is arguably where the most change is apparent. Your home will now be getting insulation, flooring, drywall, trim, fixtures, and paint. While this can be the most exciting phase of the project, it can also be the most tedious. When you are so close to seeing the final result, it will feel as though this work takes forever, but in reality, there is simply a ton of work to complete. With that being said, your home will now have taken shape, and gone from a dream to a reality.

Closing
While this isn’t a complete guide of every step during the construction process, hopefully, it gives you a better idea of the work necessary for a project like this. This should at least give you an idea of what to expect while going through this undertaking of building a home from the ground up. If you have any questions about the process, or if you are serious about building a custom home of your own, feel free to give us a call. We are always happy to help people get into the home of their dreams.
