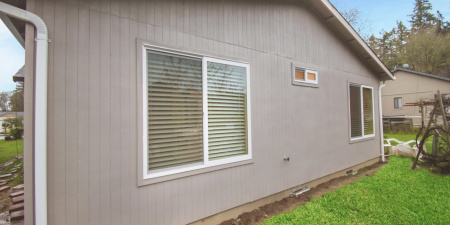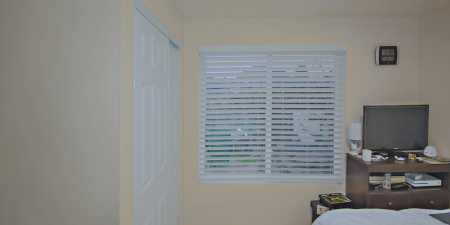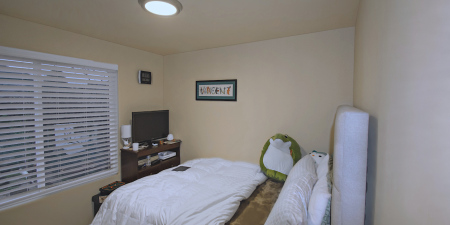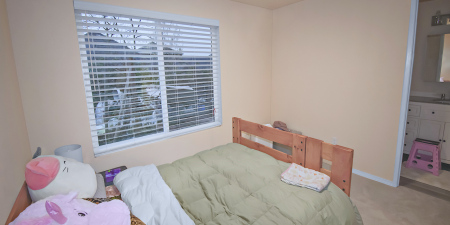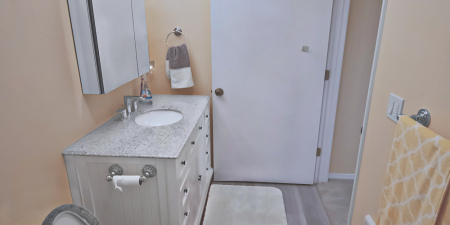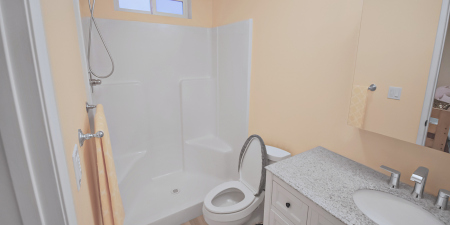192nd Ave Addition
This Addition project was conceived to provide more space for the homeowner’s children, so they could have their own rooms as they grow, and to extend the downstairs floor space of this duplex. Read More
This project went very smoothly and quickly, especially once we were able to start building after the permitting process was finished. Throughout the process of the project, the homeowner was very friendly and accommodating, even doing a lot of the demo work himself! The project took approximately 3 months from start to finish, which includes the electrical and plumbing trades that came in as well. Once the electrical and plumbing were tied in with the existing, it was only a matter of a month before the project was completed and all inspections were passed. Thankfully, we also passed the expectations of the homeowners and they were very pleased with the final results.
