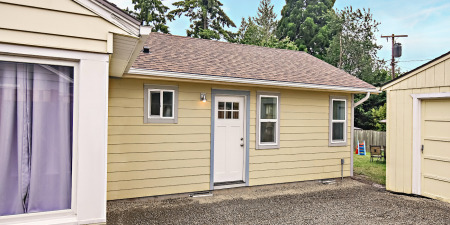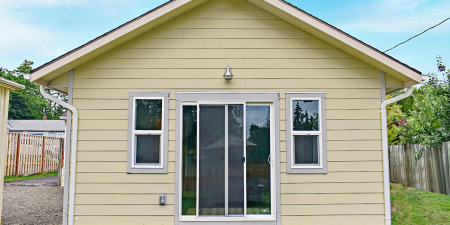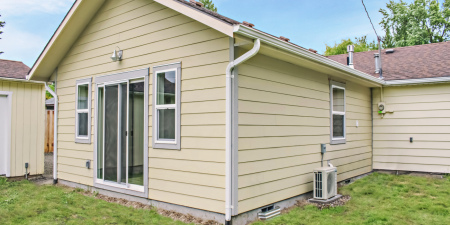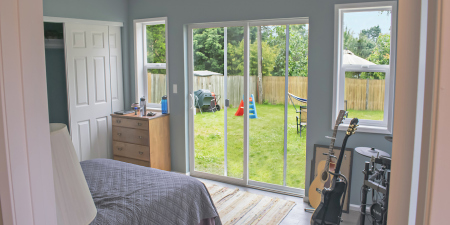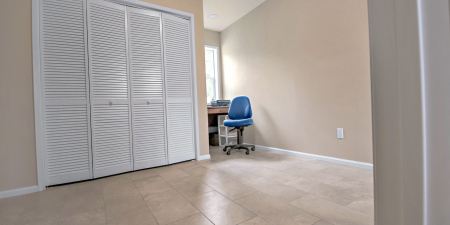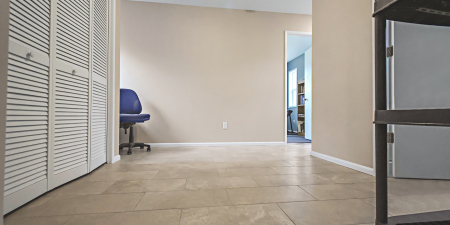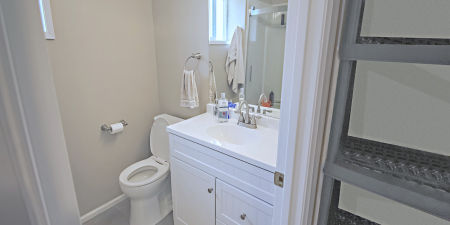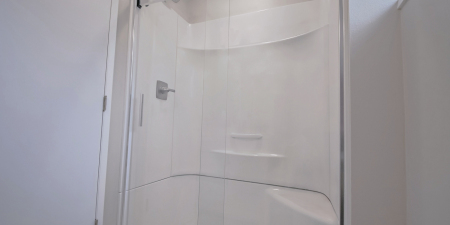Douglas St Addition
This Addition project was built to create a bedroom for additional sleeping space, but also included a hallway/bonus room that offered an office nook and laundry room. Read More
This project was designed to maximize the existing floorplan, while adding more functional space for the homeowner and any guests they may have over. This project was a total of 480 SF between the hallway/bonus and the bedroom. The bedroom features a glass slider for private entry and a view of the yard. The build took about 2 and a half months and went very smoothly. We are very happy with how this addition matched the existing home, and we are proud to know that the homeowner loves their new space too.

