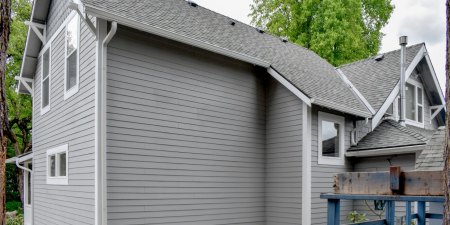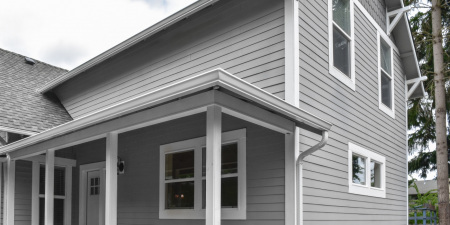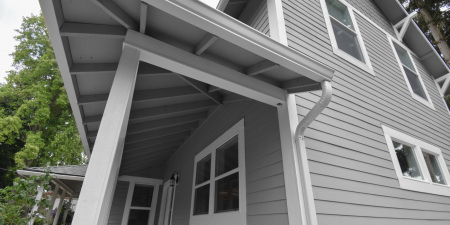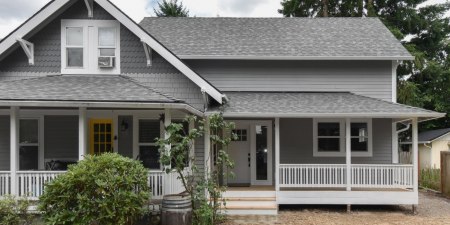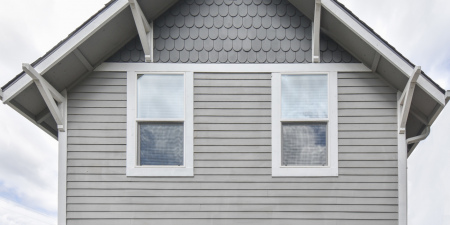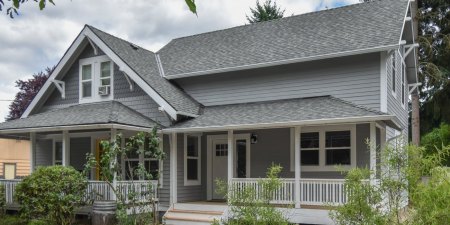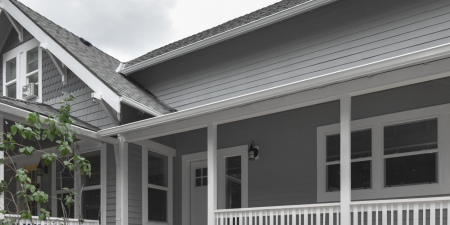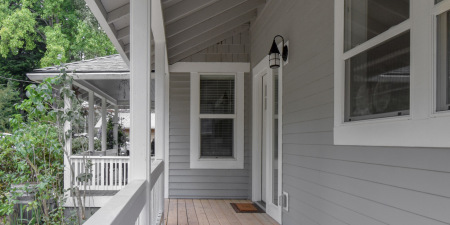187th Addition
As certified builders through US Bank, this was the first project we completed as part of the program. Read More
When it comes to the exterior of this addition, you’ll see that there was special care taken to match the same details on the existing home. However, while a majority of this work was done to match the existing, there were a few extras included to give the addition a bit more personality and practicality. With a new entry, deck, and cover, it gives the homeowners additional space to entertain, even when the weather doesn’t want to cooperate. Having this versatility can be very convenient for the times that it gets too hot or cold outside, but luckily the upgraded central air will keep them feeling just right on the inside.
We loved working with this family on this project, and we were so happy they loved it too.
