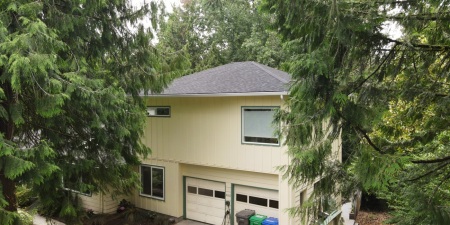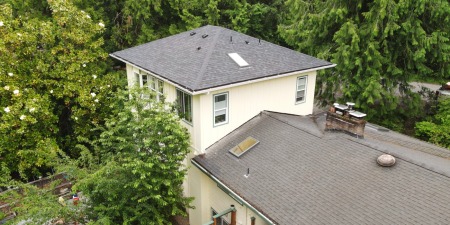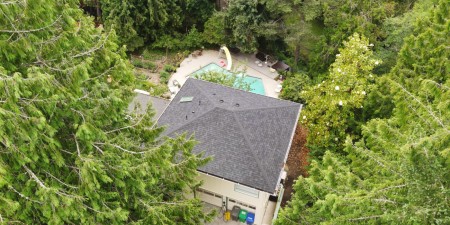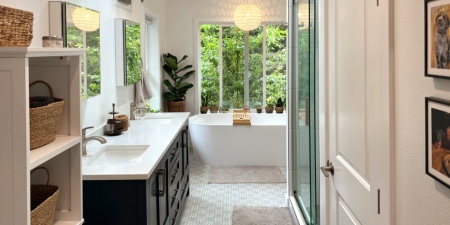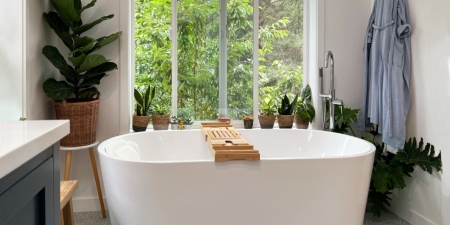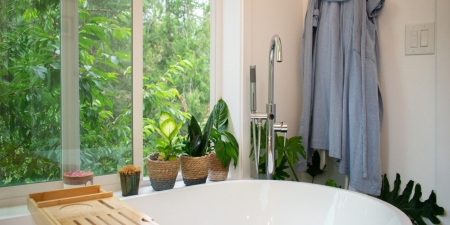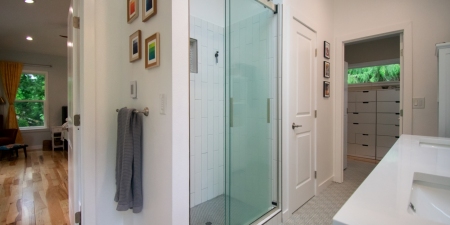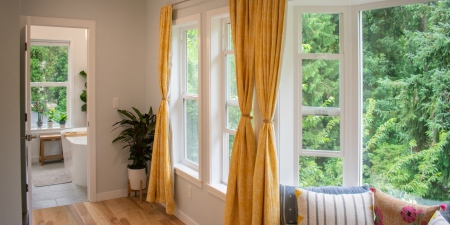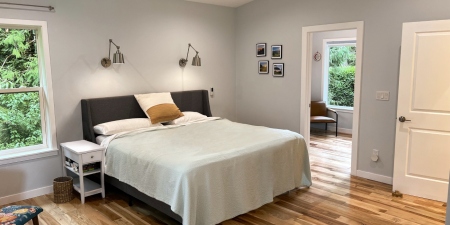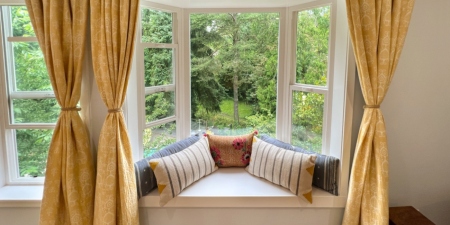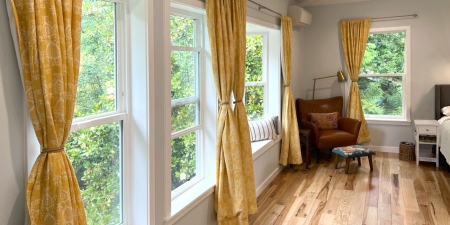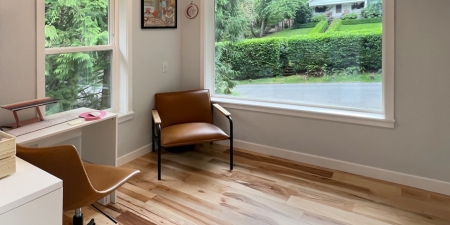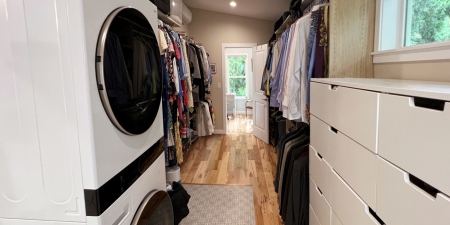Canby St Addition
This project is a 752 SF 2nd story addition that was built above the existing garage and was framed by using large posts, beams, and footings to create the support for the structure. Read More
This support was cleverly hidden by the siding, making it all look and feel like a part of the original home. This addition includes a master bedroom, a master bathroom with a full shower and tub, a laundry room/closet, and an office space.
Within this space is a ton of awesome features throughout, some of which include a bay window with a bench seat, full tile in the bathroom and shower, built-in storage space in the bedroom, a mini-split unit for heating and cooling, an electric car charger port, and many other options that make this space more comfortable, unique, and usable for the homeowners.

